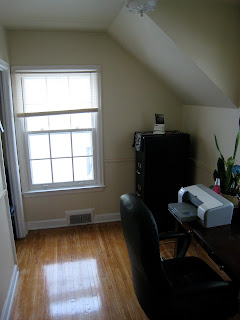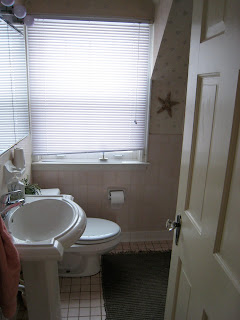 Welcome to our new home! We are so excited to share with you our first pictures taken of our house during our walk-through. It was still in the sellers possession at the time, so you may see some unfamiliar pieces throughout the photos, but since the big move-in day we have continued to make it out own. Come on in!
Welcome to our new home! We are so excited to share with you our first pictures taken of our house during our walk-through. It was still in the sellers possession at the time, so you may see some unfamiliar pieces throughout the photos, but since the big move-in day we have continued to make it out own. Come on in! As you enter the house on your immediate right you'll see the Living Room. The sellers were still celebrating Christmas as you can see.
As you enter the house on your immediate right you'll see the Living Room. The sellers were still celebrating Christmas as you can see.It is equipped with fireplace number one and surrounded by two windowpane doors that take you out to the three-season porch and a walk-out patio door to the backyard. We're really looking forward to putting this space to good use once it warms up just a bit more.
(Note: Tommy's already gettin' down to business with measurements)
Upstairs hall: top of the stairs, first right: office & craft room, second right is the BLUE room (guest room) following the bathroom and then (not pictured) the master bedroom.
Office & Craft Room
The BLUE room (Guest Room)
The sellers painted the entire house (wood trim and all) in the same color except the guest bedroom, along with the baseboards... needless to say, we have some painting to do.Upstairs bathroom, peach sea shells and all.
View 1 of the Master Bedroom
View 2 of the Master Bedroom with the walkout porch off the bedroom.
(This is above the three-season porch off the living room)
 Back to the main level, to the immediate left from the front foyer is the Formal Dining Room. On the far right wall you'll see our pass through window. Since our kitchen is not an eat-in-kitchen, we will be using the dining room more than your typical parents' dining room that is untouched until holidays and parties. But we do plan on bringing in some bar stools to go under the pass through window on the kitchen side to have a quick bite, hang out while we're cooking or maybe to use as a casual workspace.
Back to the main level, to the immediate left from the front foyer is the Formal Dining Room. On the far right wall you'll see our pass through window. Since our kitchen is not an eat-in-kitchen, we will be using the dining room more than your typical parents' dining room that is untouched until holidays and parties. But we do plan on bringing in some bar stools to go under the pass through window on the kitchen side to have a quick bite, hang out while we're cooking or maybe to use as a casual workspace. Are you feeling groovy in our sunny-seventies yellow kitchen? It includes, exhibit A: an abundance of bright yellow counter tops and more yellow back splash, yellow fridge and dishwasher, (until I remembered you can change the faceplate to its reverse side so its black for now) black range and don't forget the wonderfully patterned linoleum tile floor beneath it all. The sink overlooks the backyard and the back door is located at the top of the basement stairs off the kitchen. We have big DIY plans for this kitchen, just you wait!
Are you feeling groovy in our sunny-seventies yellow kitchen? It includes, exhibit A: an abundance of bright yellow counter tops and more yellow back splash, yellow fridge and dishwasher, (until I remembered you can change the faceplate to its reverse side so its black for now) black range and don't forget the wonderfully patterned linoleum tile floor beneath it all. The sink overlooks the backyard and the back door is located at the top of the basement stairs off the kitchen. We have big DIY plans for this kitchen, just you wait!(Back door to the yard as well as to the basement)


This is what we like to call our 'Family Room' in the basement just as you head downstairs from the kitchen. Equipped with fireplace number two! The tile that you see is a brick-red (sometimes peach) and navy with a wonderful faux marble detail and to top it off... ladies a gentlemen aqua baseboards. We really hope to warm this area up with carpet and new paint to create a nice little lounge area to hang out in.
Take a mental note of that yellow toilet. You might just seen more lovely yellow soon. And did we somehow revert back to the seventies with that flooring?
 We love our new backyard, but we can't wait to see what comes up this spring. The seller showed us her binder of garden images when everything was in bloom and we were told there is a cherry and plum tree somewhere under all that white stuff. A nice little paved patio area and walkway to the garage is hidden under there somewhere.
We love our new backyard, but we can't wait to see what comes up this spring. The seller showed us her binder of garden images when everything was in bloom and we were told there is a cherry and plum tree somewhere under all that white stuff. A nice little paved patio area and walkway to the garage is hidden under there somewhere.














No comments:
Post a Comment